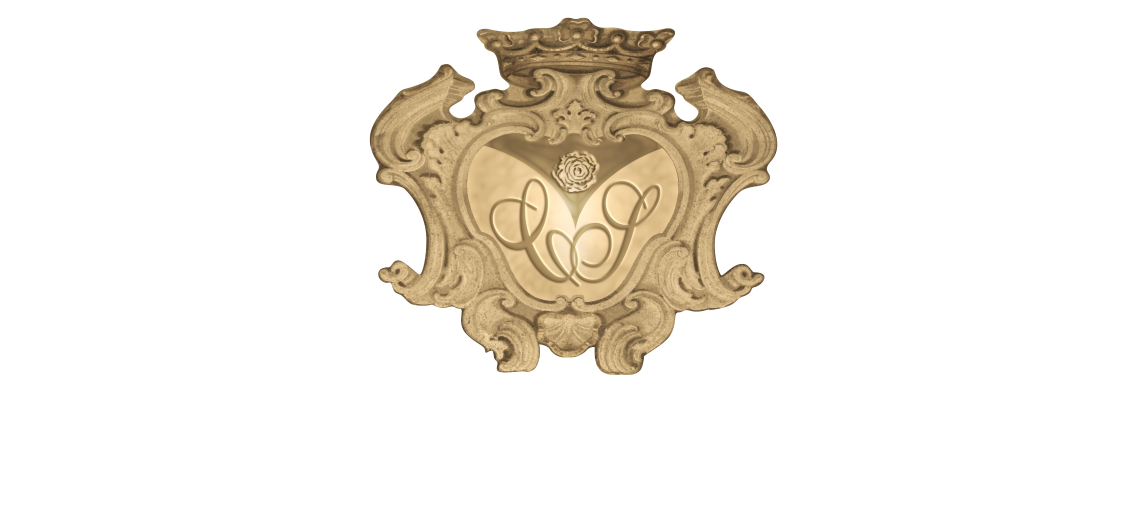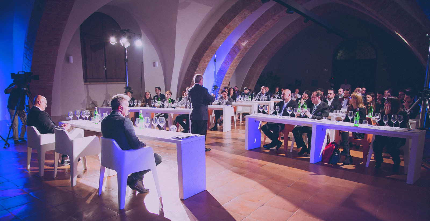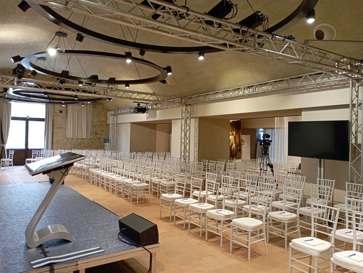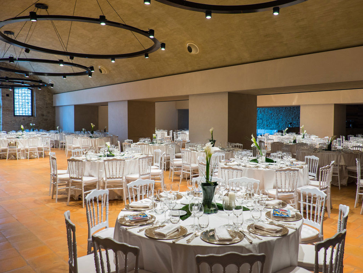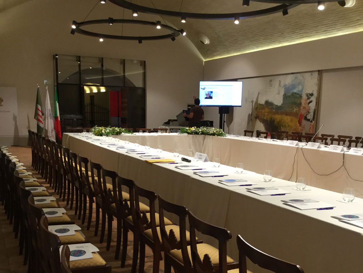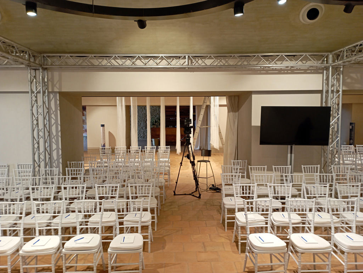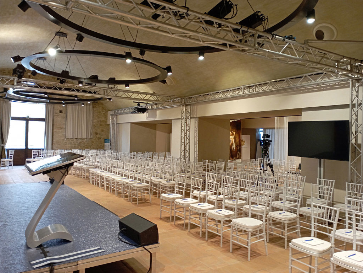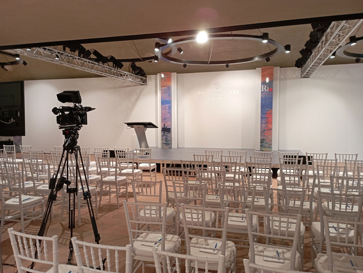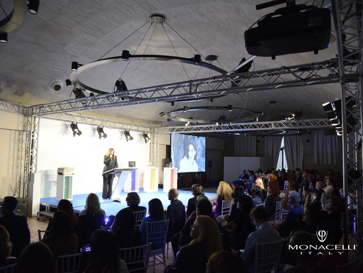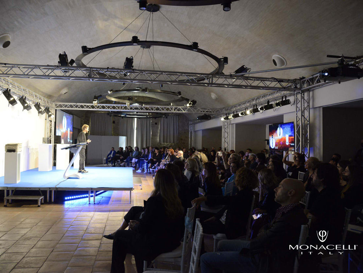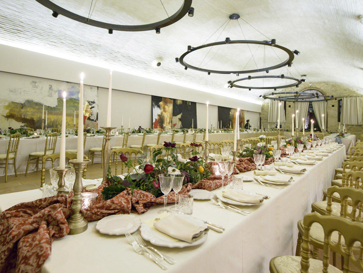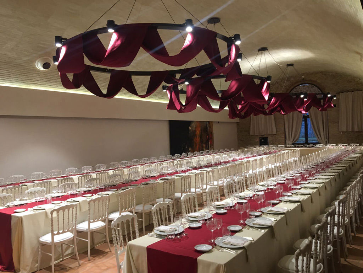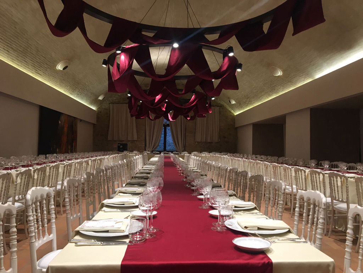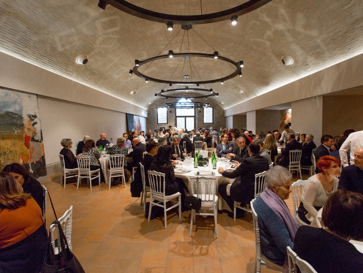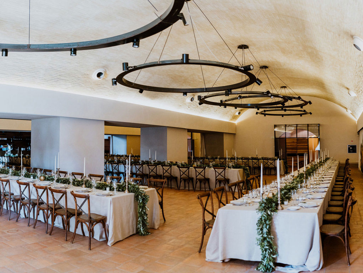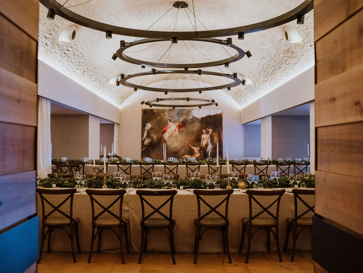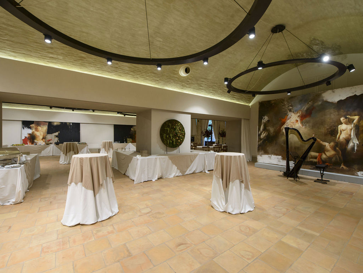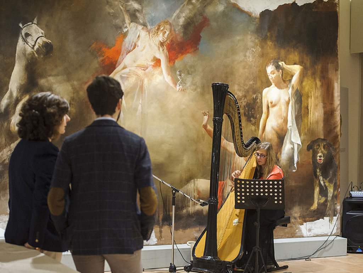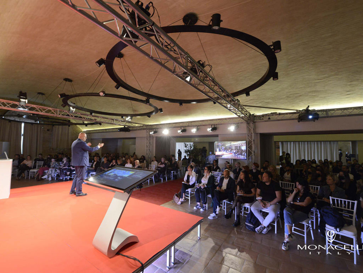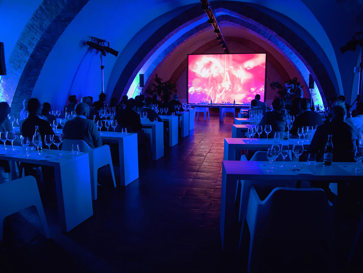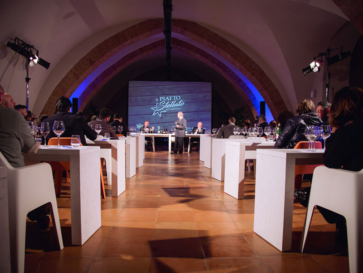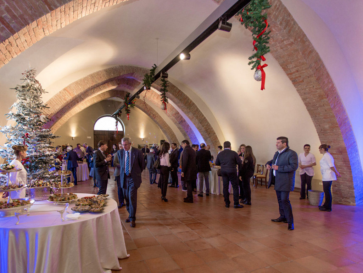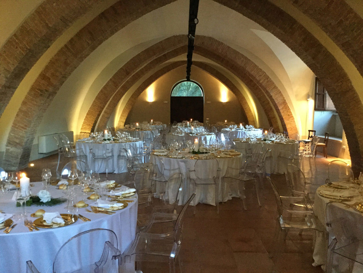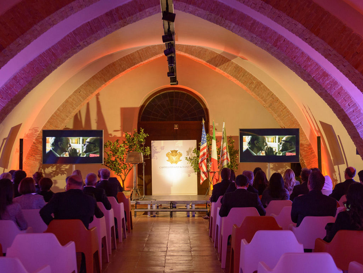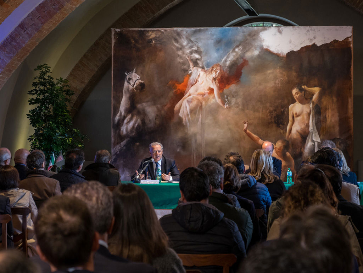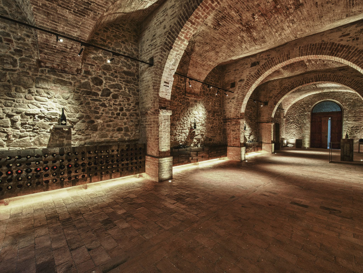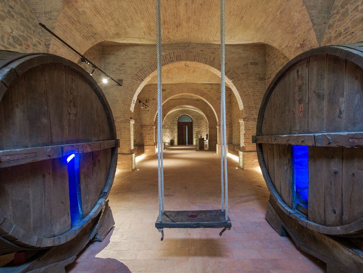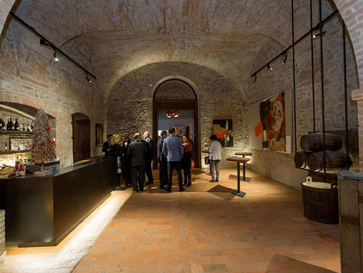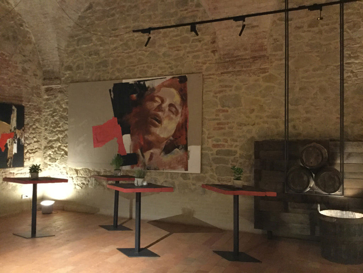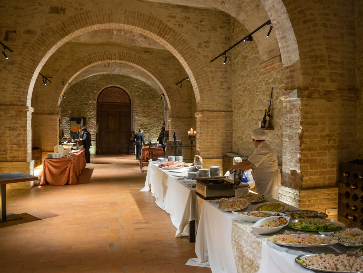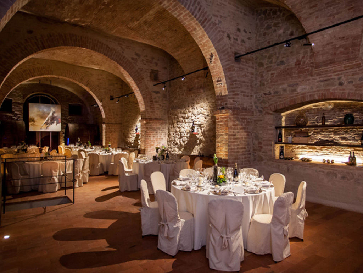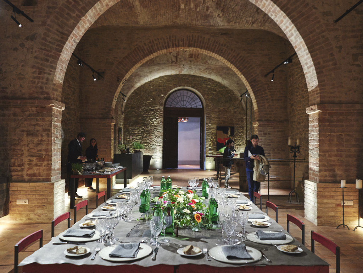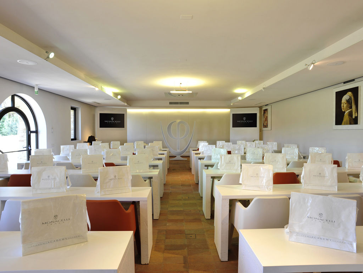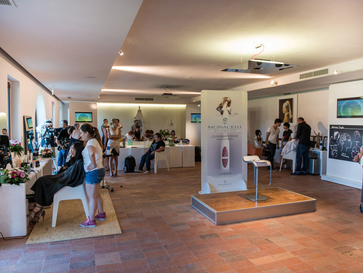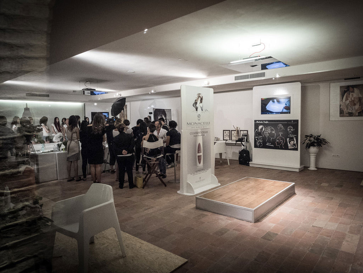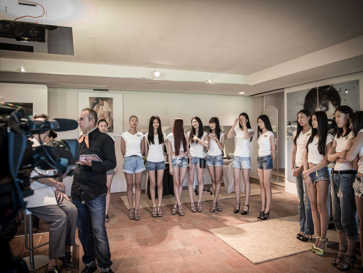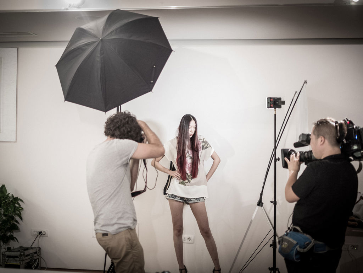Meeting Rooms
OUR SERVICES FOR MEETING & EVENTS
INCLUDED:
Use of the parking area
Assistance of the Castle’s concierge team for the entire event
Fiber Internet - Wi-fi connection (300 MB in download e 100 in upload)
Maxi screens 65’’ with floor stands and HDMI & USB connections
Video projectors
Uninterruptible power supply or 'UPS' in case of power outage
Clockroom service for the reception
NOT INCLUDED BUT AVAILABLE ON REQUEST:
Projectors with interchangeable lenses from 5000 to 30,000 AL
Video & Audio Workstation Controllers
Broadcast cameras
Inflatable screen for outdoor
Audio systems for sound diffusion from conferences to concerts from 500W 126db to 40.000W 141db
Wired and wireless microphones
Led lighting technology
Platforms
PLANIMETRY
Floor Plan Vaults
Floor plan Academy level
600 sqm – 350 seated guests.
A big hall composed by 3 separable communicating naves, a small external patio and a counter bar.
The room can be divided into three spaces
(215 sqm, 140 sqm and 140 sqm)
250 sqm – 220 seated guests.
A spacious room connected to the ‘Passion Cellar’, that looks out to the Piazza 1563.
180 sqm – 40 seated guests.
An exclusive room dating back to 1300.
It is the ideal setting for wine tastings and important meals
156 sqm – 60 seated guests.
A multifunctional and spacious room.
It is the ideal setting for meetings, small conferences and presentations.


